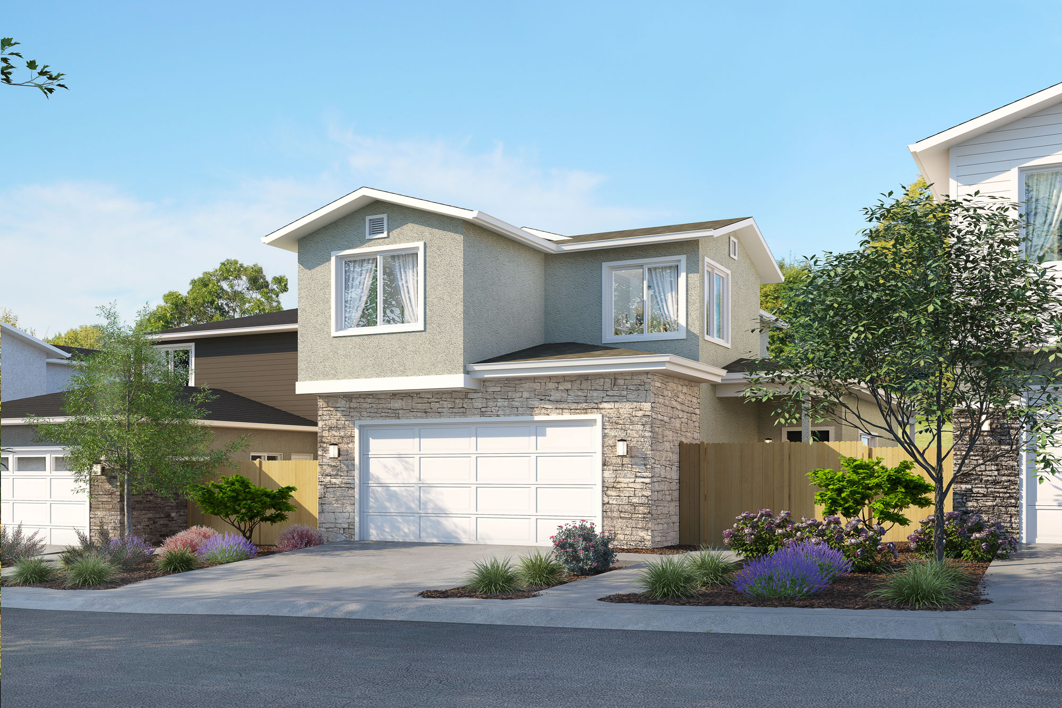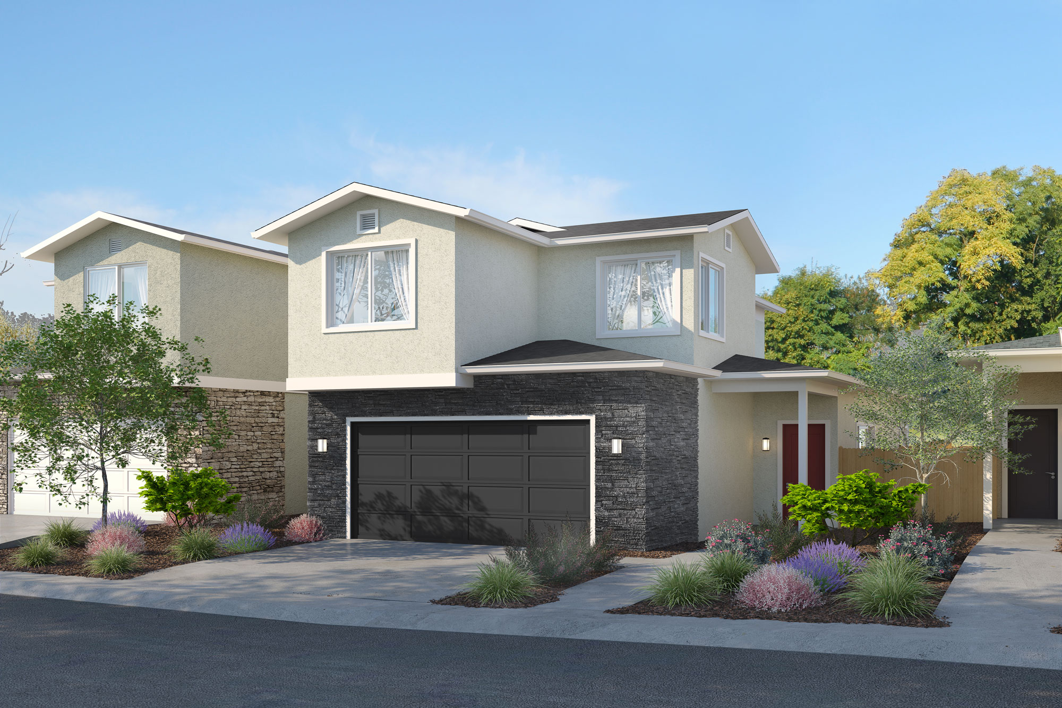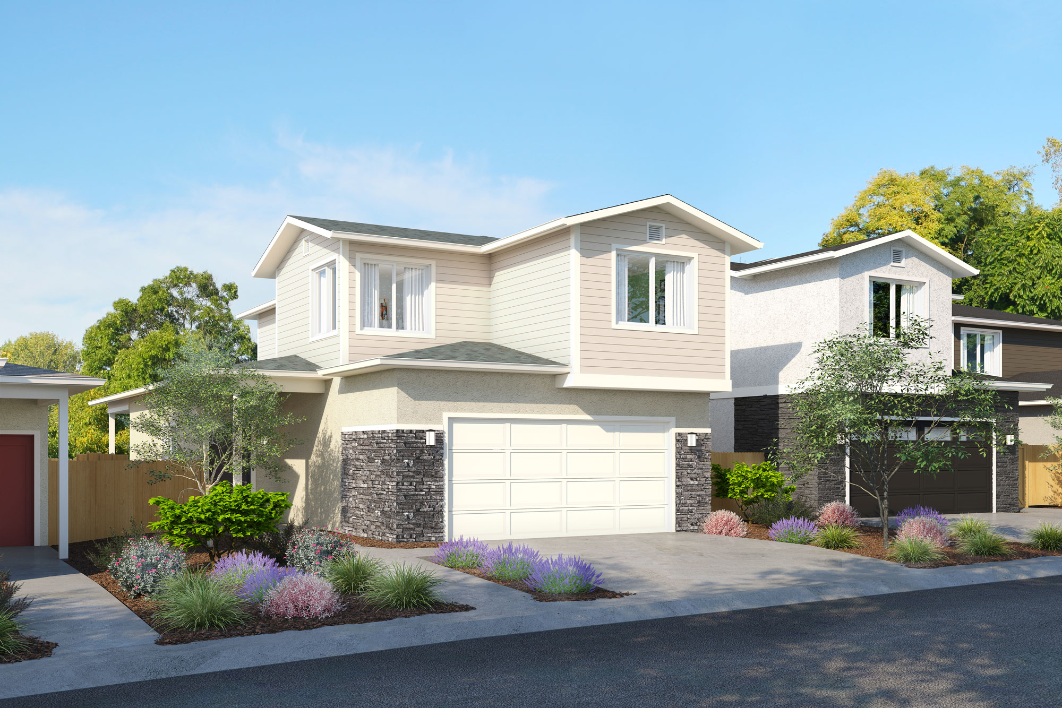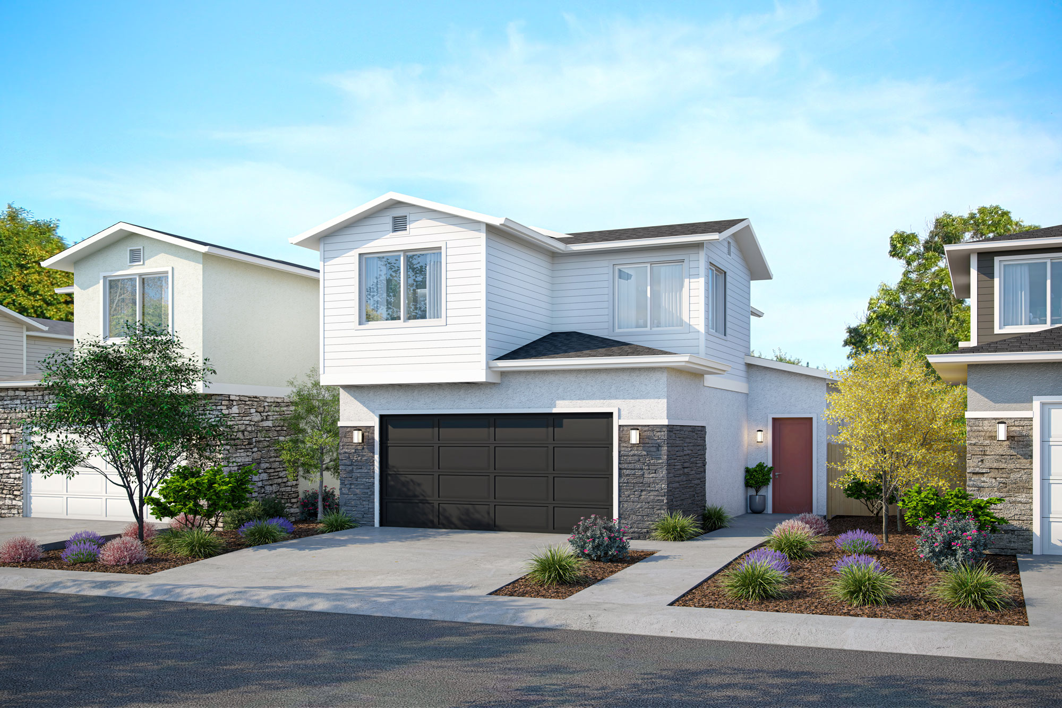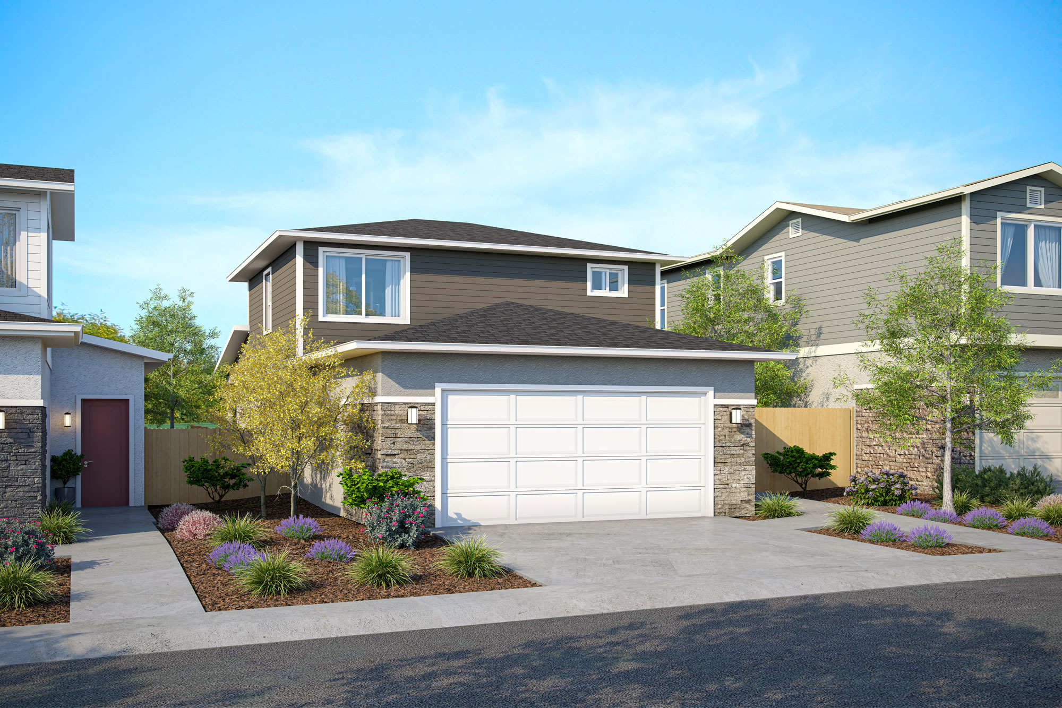Find your home at Hill Street
Spectacular Floor Plans
Explore the Hill Street Series
Hill Street Terraces offers a thoughtfully designed collection of brand-new two-level homes. Choose from 5 floorplans — each offering a spacious open-concept layout, stunning views, and a prime location.
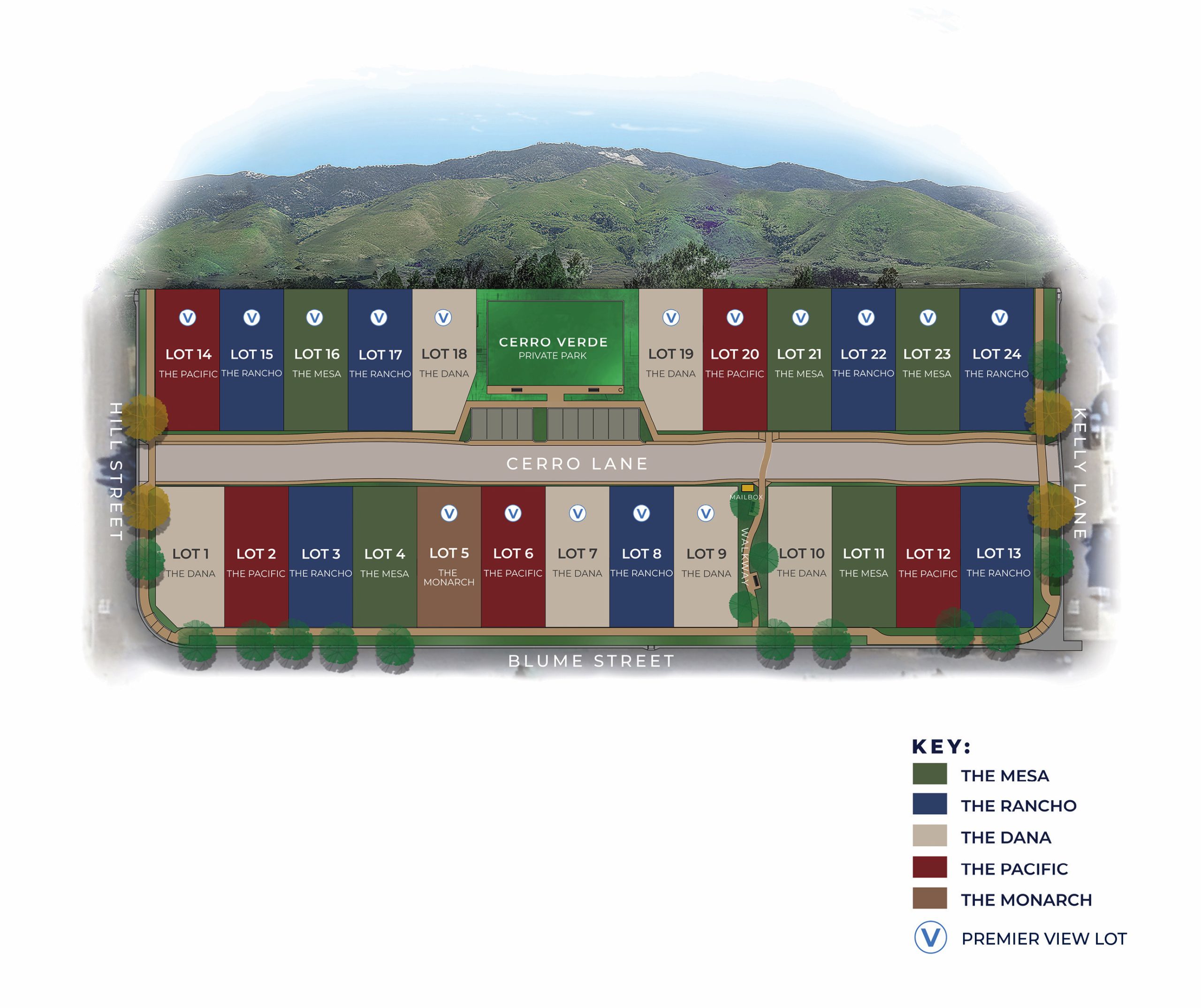
The Mesa
Plan 1
1,709-1,894 SqFt
3 Bedroom (Optional 4th)
2.5 Bathrooms
2 Car Garage
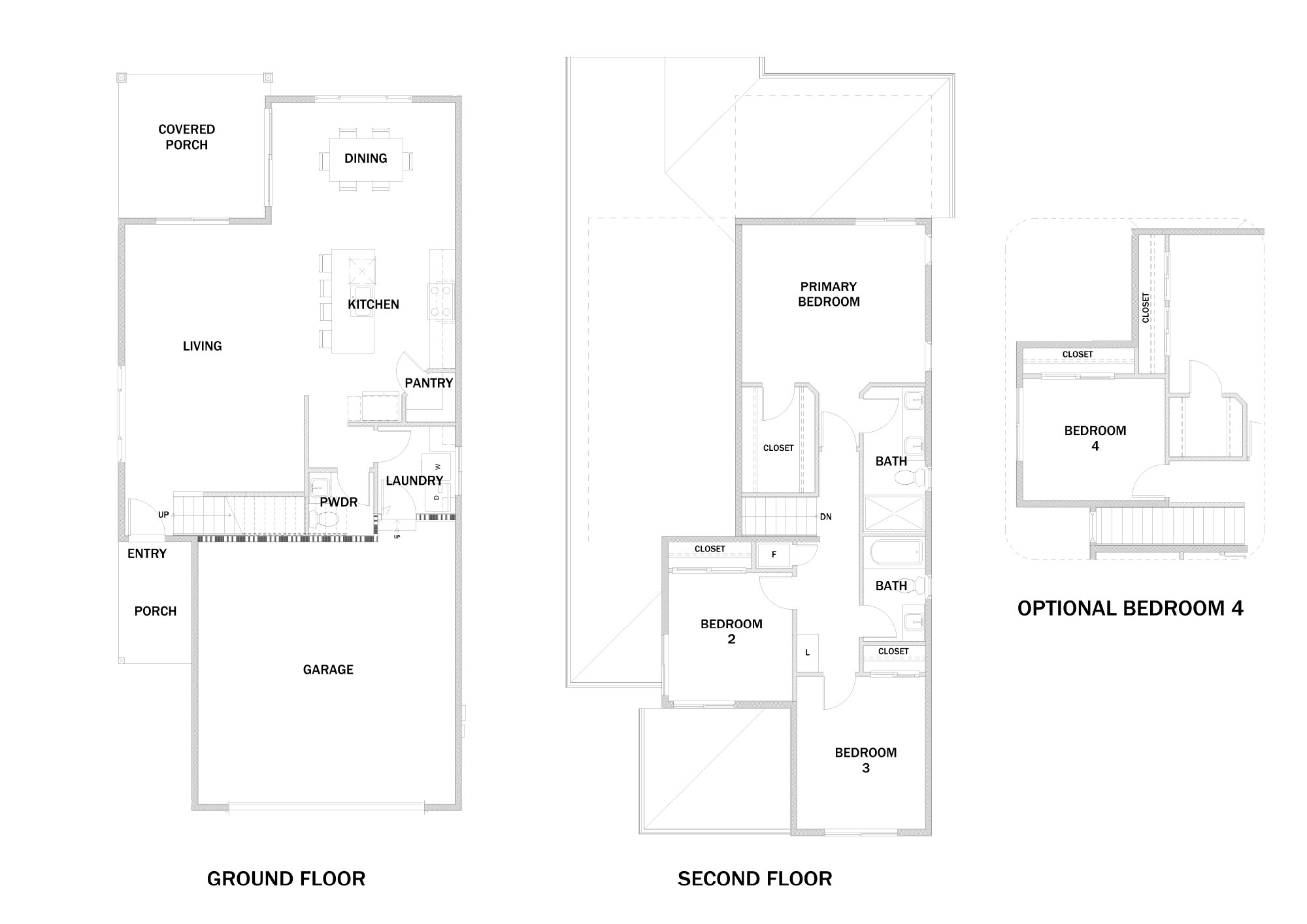
Select Floorplan to Enlarge
Highlights
- Two-story layout with open living
- Connected kitchen, dining & great room
- Spacious primary suite with walk-in closet
- Downstairs laundry and powder room
- Attached two-car garage
- *Optional 4th bedroom on select homesites
The Mesa offers easy, open-concept living with modern comfort built in. Enjoy a bright great room, generous primary suite, and convenient downstairs laundry. Select homesites include an optional fourth bedroom for added flexibility.
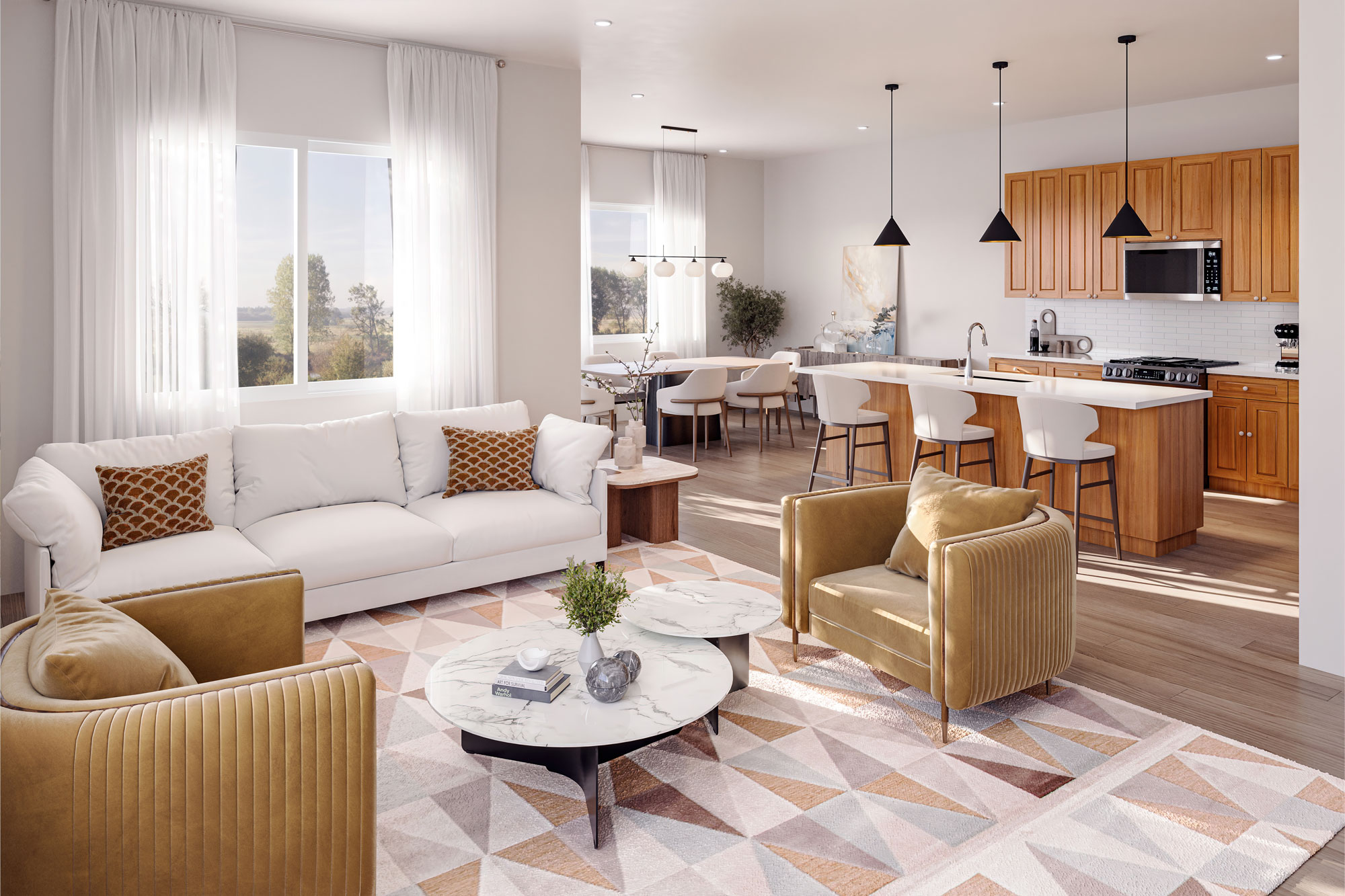
The Rancho
Plan 2
1,714 SqFt
3 Bedroom
2.5 Bathrooms
2 Car Garage
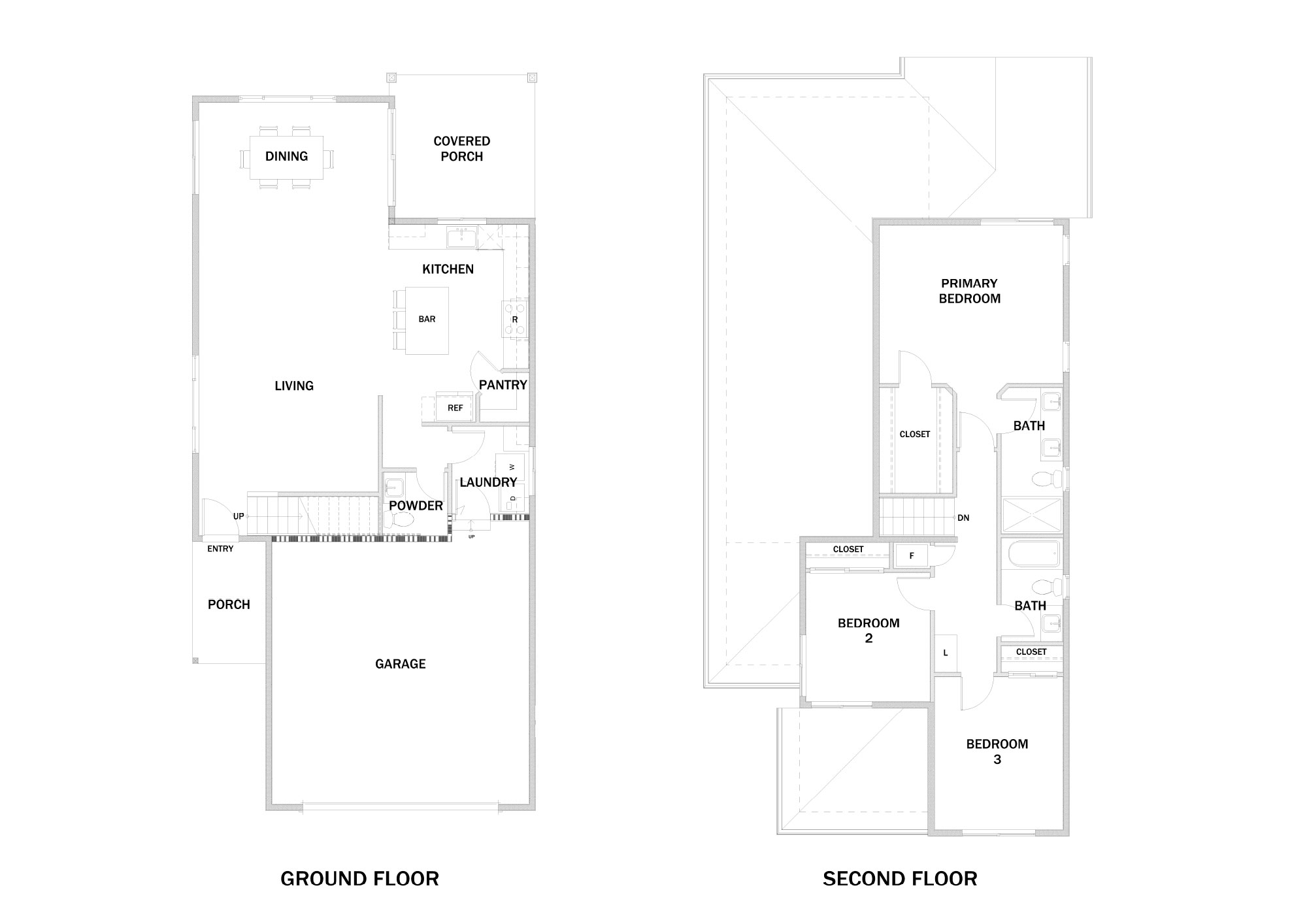
Select Floorplan to Enlarge
Highlights
-
Two-level design with open-concept layout
-
Kitchen with island and walk-in pantry
-
Spacious primary suite with walk-in closet
-
Ground-floor powder bath and laundry
-
Private patio and attached 2-car garage
Smart, stylish, and streamlined, The Rancho pairs everyday comfort with modern design. With all bedrooms upstairs and living spaces below, it’s the perfect layout for a well-balanced lifestyle.
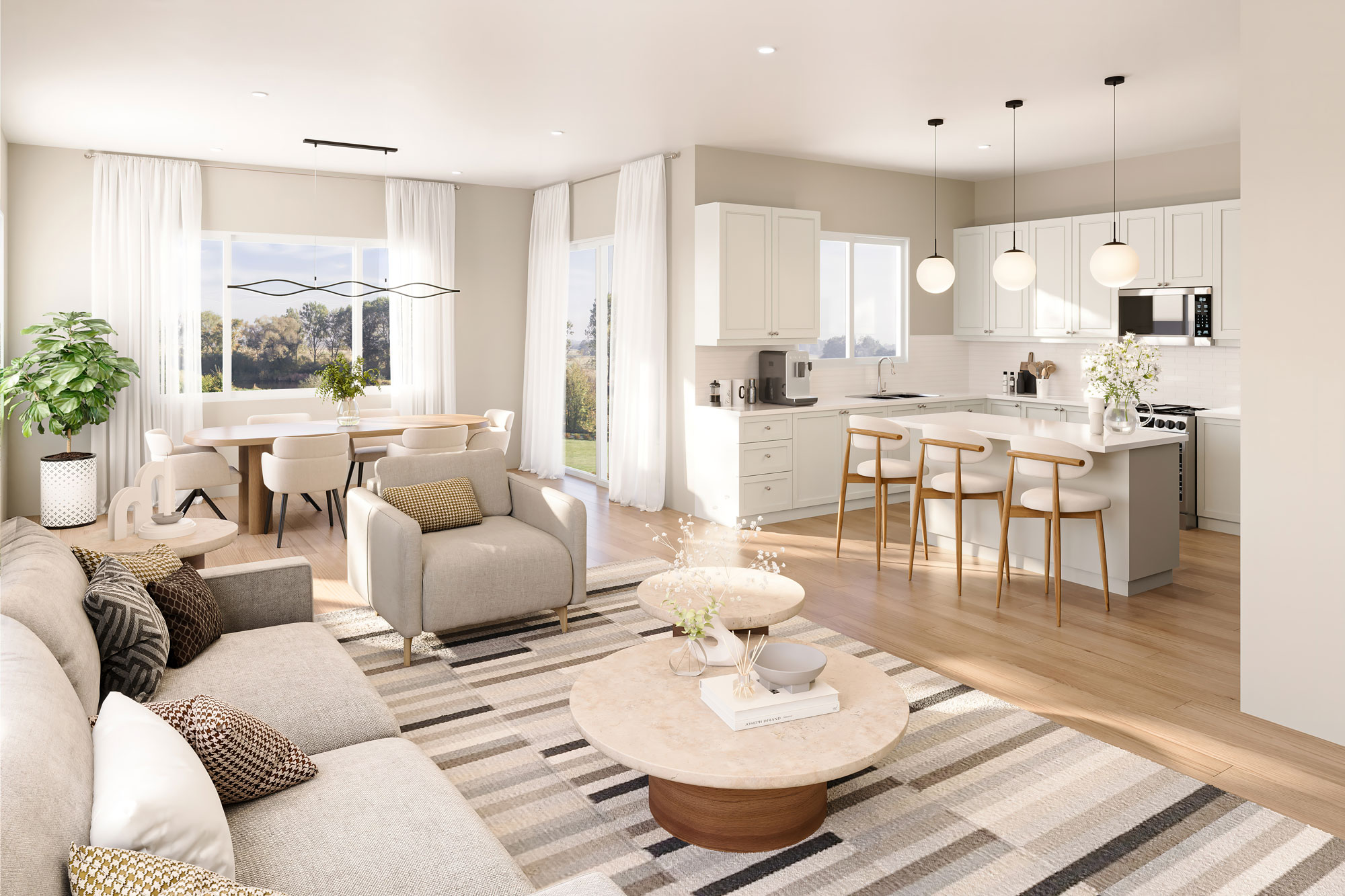
The Dana
Plan 3
1,729 SqFt
3 Bedroom
2.5 Bathrooms
2 Car Garage
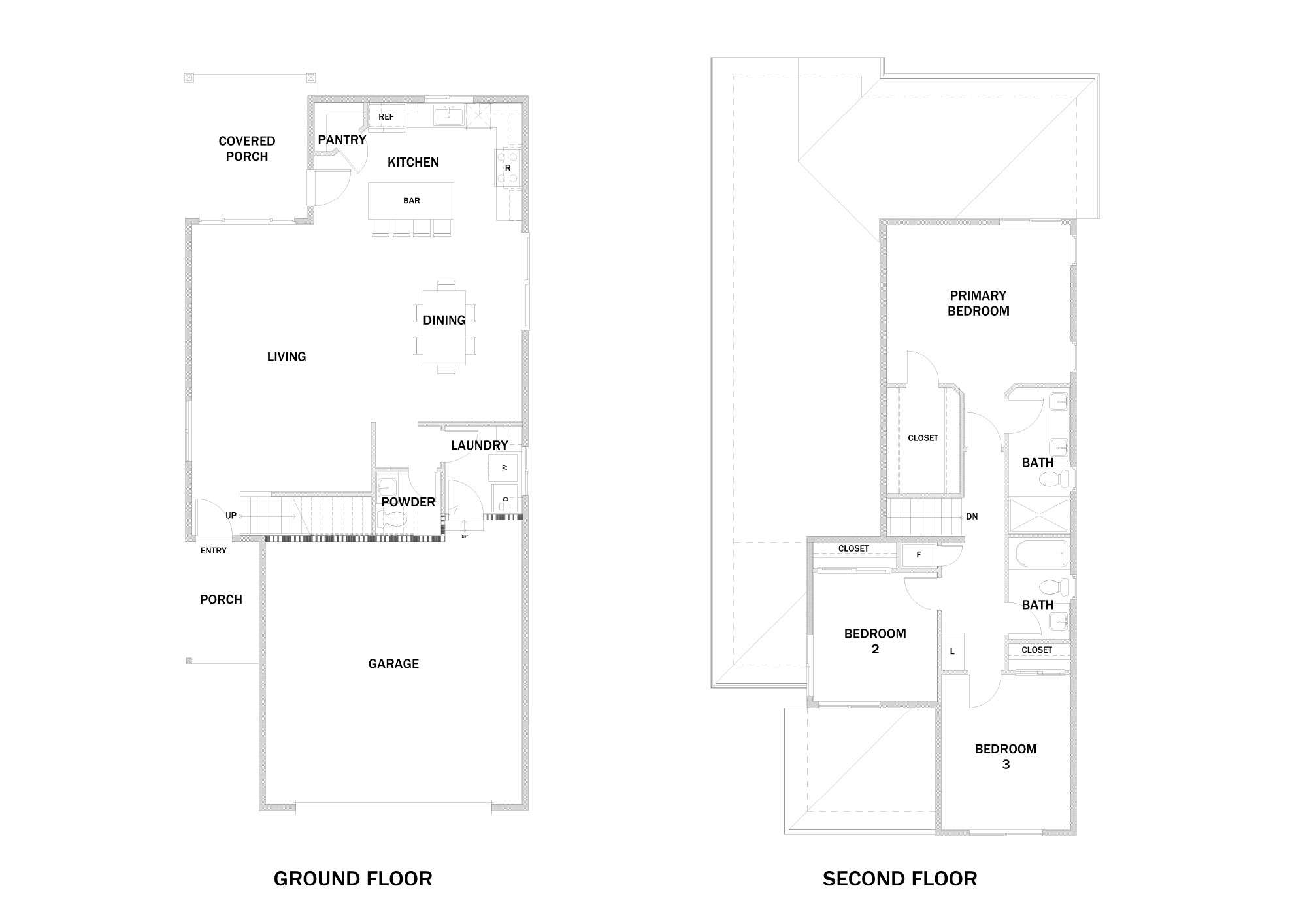
Select Floorplan to Enlarge
Highlights
-
Two-story floor plan with smart flow
-
Spacious great room and dining area
-
Kitchen with island, pantry & patio access
-
Upstairs primary suite with private bath
-
Ground-floor powder room and laundry
-
Attached 2-car garage
The Dana offers modern living with thoughtful design throughout. A bright and open main level connects kitchen, dining, and living spaces, while upstairs features three comfortable bedrooms including a generous primary suite. Efficient, stylish, and easy to love.
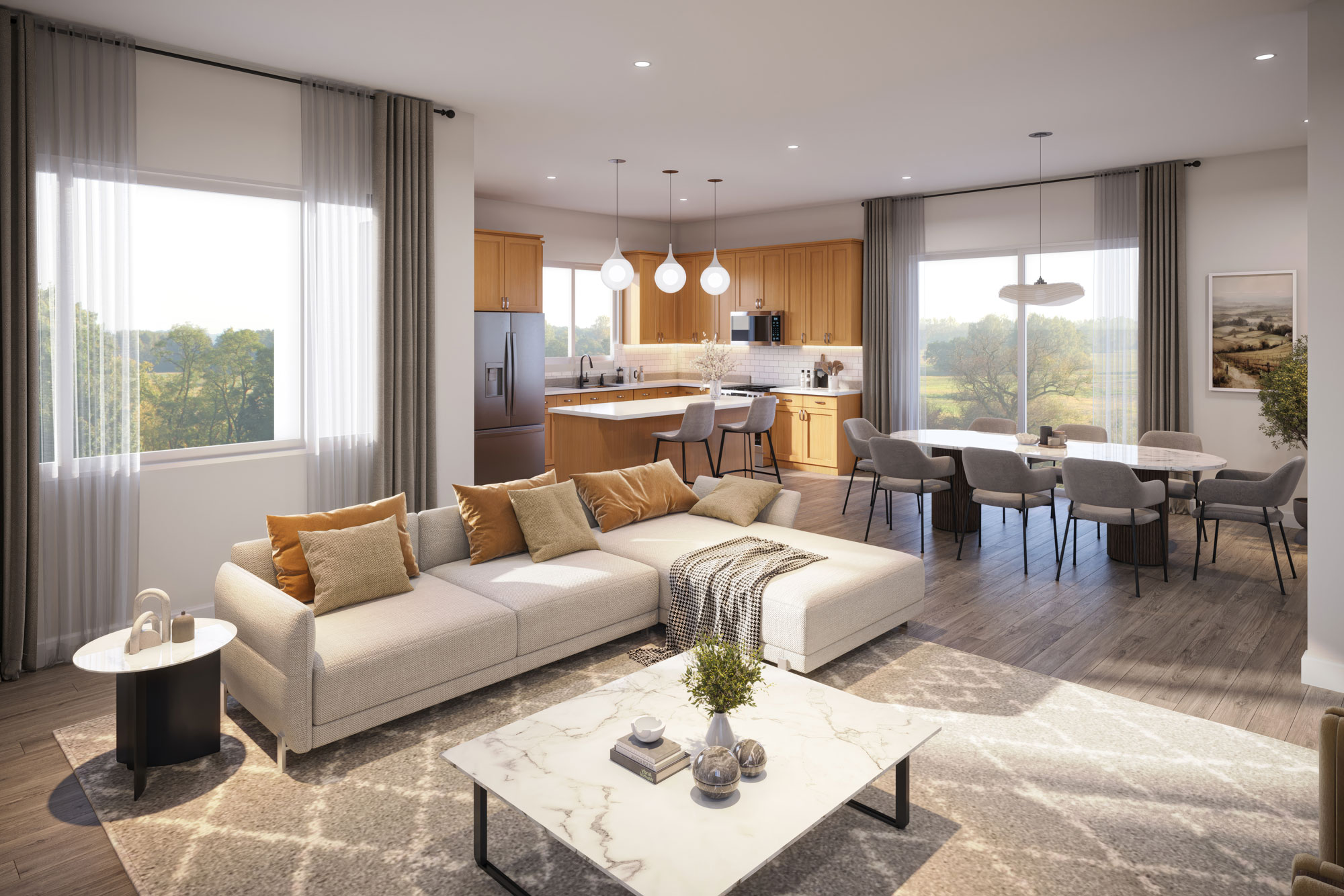
Contact Us To Learn More!
We’ll contact interested buyers in the order they sign up.
The Pacific
Plan 4
1,732-1,916 SqFt
3 Bedroom (Optional 4th)
2.5 Bathrooms
2 Car Garage
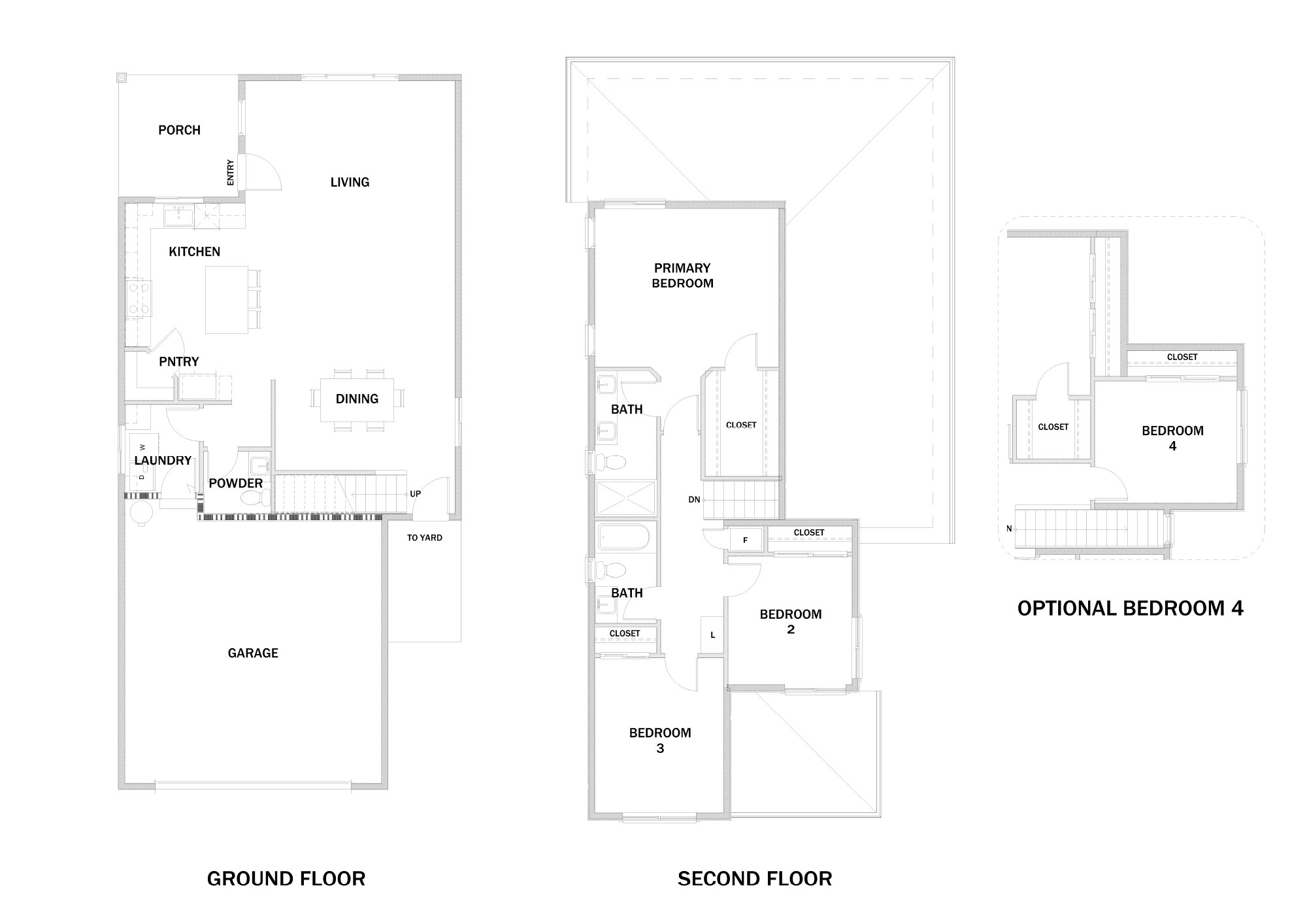
Select Floorplan to Enlarge
Highlights
-
Largest plan in the collection
-
Open kitchen, dining & living areas
-
Upstairs primary suite with private bath
-
Ground-floor laundry & powder room
-
Generous pantry & extra storage
-
Attached 2-car garage
-
*Optional 4th bedroom on select homesites
The Pacific is spacious, flexible, and thoughtfully designed for everyday comfort. As the largest home at Hill Street Terraces, it features an expansive great room, oversized pantry, and a bright upstairs retreat. Select homesites offer the option for a fourth bedroom, giving you room to grow, relax, or reimagine your space.
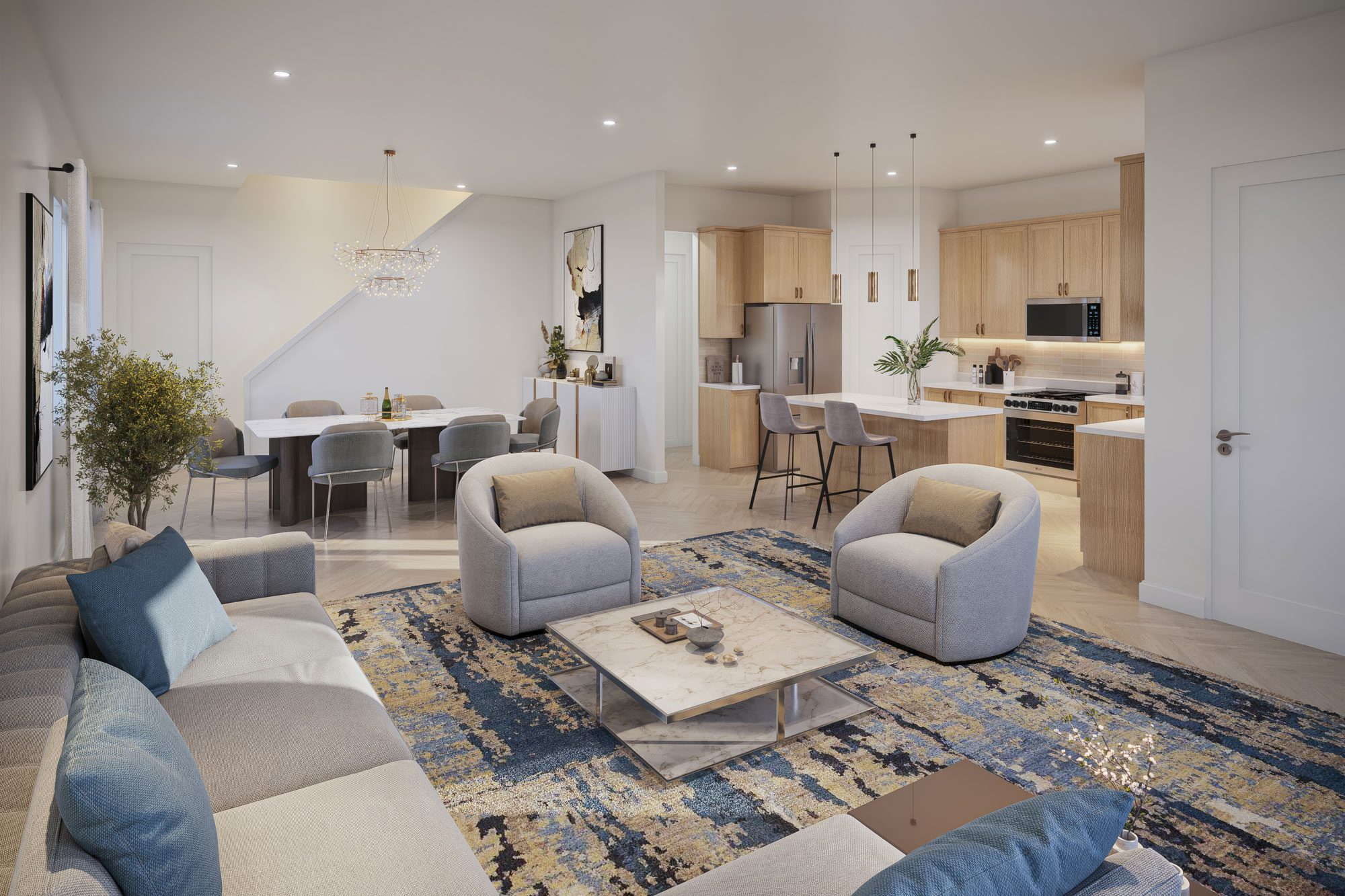
The Monarch
Plan 5
1,696 SqFt
4 Bedroom
3 Bathrooms
2 Car Garage

Select Floorplan to Enlarge
Highlights
-
Only one available at Hill Street Terraces
-
Spacious, open-concept main floor
-
Kitchen with island and walk-in pantry
-
Upstairs primary suite with dual vanities and walk-in closet
-
Ground-floor laundry and full bath
-
Attached 2-car garage
The Monarch is a rare opportunity; only one homesite features this versatile design. With bright living spaces and a single bedroom downstairs, and three bedrooms upstairs, this plan offers plenty of room to grow, recharge, or entertain in style.
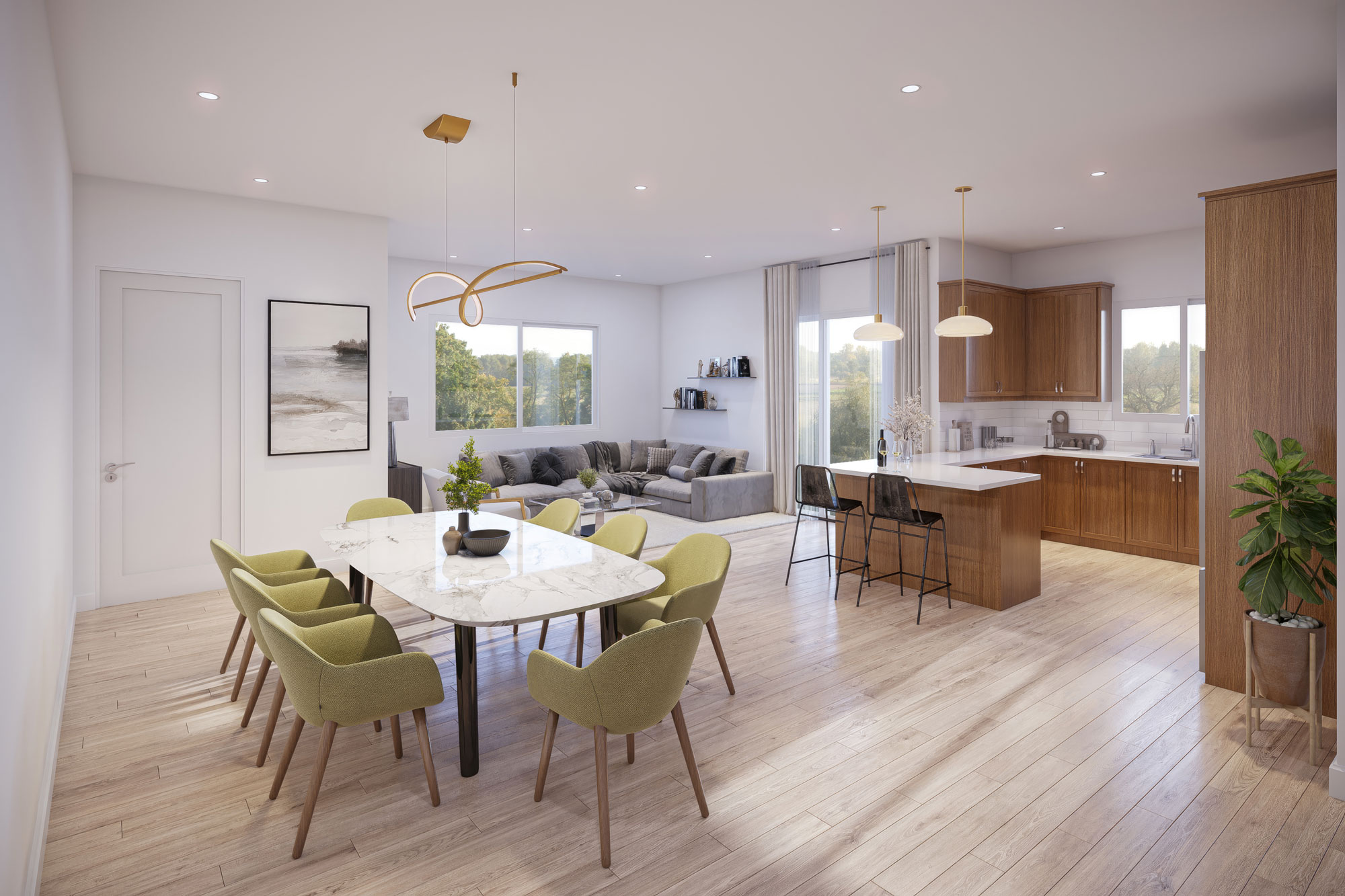
Like what you see? View or download our Hill Street brochure.
Our Hill Street brochure offers an in-depth look at everything this Legacy Series development has to offer. Inside, you’ll find detailed floorplans, community highlights, and a closer look at the thoughtfully designed community where modern living meets the charm of the Central Coast. With nearby parks, local shops, and dining, you’ll enjoy the perfect balance of privacy, convenience, and a welcoming neighborhood atmosphere.
Ready to call Hill Street Terraces Home Today?
With our limited-time incentives, you get the freedom to choose what matters most to you. Whether it’s applied to a rate buydown, covering closing costs, or adding the little details that make a house feel like home, the choice is yours.

